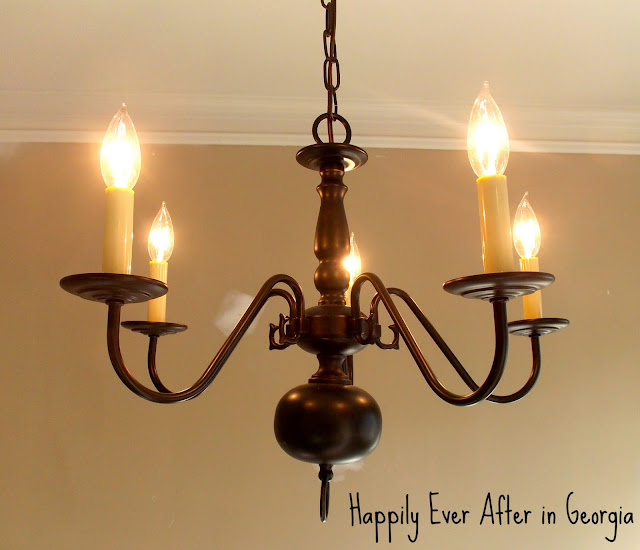As we inch closer and closer to move in day, we're thrilled with every finishing touch that is added to our house! It's slowly turning into the home we designed back in October when we chose our finishes from material samples! We can really sense that the building process is coming to an end! Here are some detail shots of the additions that got me the most excited recently!
We went with white subway tile to give the kitchen a clean, bright, and classic feel. Up until this point, I've been secretly nervous about how the tiles would look with the grout we chose because we never actually saw the two next to each other but we went with the designer's grout suggestion and all I can say is, "I LOVE it!"
The electrician stopped by and shed some light on things. This is the light fixture in our dining room:
And this is the one above our garage:
Our fireplace stone was installed as well. It's made of stacked stone that travels up to the ceiling. They're various shades of tans, golds, and grays.
Our sales coordinator emailed us this evening to let us know that they are scheduled to install our hardwood floors tomorrow. Um.. WHAT?! You better believe I'll be bookin' it up there to check those out immediately after work! : )

















































